A bank is a place that will lend you money if you can prove that you don’t need it. ~Bob Hope
I am happy to say we FINALLY closed on our construction loan Thursday afternoon (Sept. 19)! The process took longer and was more strenuous than we ever thought possible. We started our first loan application on June 17!!! And, if you really want to count the whole process, we actually started a preliminary pre-approval type process back in January with the regional loan officer in the Indy area. Needless to say . . . that was a journey we are glad has come to a close.
Sherry, our loan originator, continually told us she didn’t see any reason we wouldn’t be approved for the loan. But, the relentless questions and requests had us doubting that fact. This was our first construction loan – ever. We have purchased several homes and refinanced many times as the rates got lower and lower over the years. The construction loan process was a whole other beast. 😯 I’m an organized person, keep receipts, capable to create spreadsheets, scan documents and save them in pdf format, and attach them to emails. Boy, did those skills come in handy over and over again.
We eventually found out why we were experiencing so many questions and requests. Apparently, the bank had never dealt with someone who had purchased so many items for the house or who had already paid for improvements to the land (well, pole barn, driveway, etc.) prior to getting a construction loan. 🙄 We only mentioned all of items when we initially started the loan process because we thought it could be used toward our equity for the loan. We really didn’t need most of it for that. It would have been a lot easier if we had purchased the stuff out-of-pocket after we had the construction loan. Purchasing it before, everything had to be documented and recorded for HUD. The appraisal came in fine.
At one point, Bill said he’d just take the money out our investments and pay cash for the rest of house construction. However, our financial adviser said he could make us more money than the 4% interest we will pay for a construction/mortgage. And, since we can still deduct the interest on our taxes and we can afford to pay for the mortgage in retirement, we went this route. Hopefully, we won’t regret this. 😕
Enough about that nightmare issue.
To lighten the mood and has nothing to do with construction loans or building a house, here is pix of some wildlife we see out where we live. Just moseying down the road – a family of turkeys. They wouldn’t get off the road either until I finally drove closer to them. The Dad (on the left) finally walked to the right of the road to join the Mom who was up in the bush area. The three youngsters finally flew toward the left. You can see my speedometer hologram in the windshield set at 0. I was parked while taking pictures. 🙂
Now, for the exciting news!!
We are finally going to start building our house next week!
As soon as we knew we got the appraisal and knew we were going to close on the loan, Jim said we needed to make any changes to our house plans and spec document ASAP. He needed to send the plans and specs to the building commissioner to pull our permits and the foundation contractor so he could start as soon as we had the permits. It was also time for final decisions. Once the footers are poured, no more changes to the house plans! Jim and Jill both asked if we were ready to move forward, because we were getting ready to spend some big money really soon! And, no backing out of the process. We both said . . . “Bring it on! We are ready! More than ready!”
I went through the plans and specs and marked them up with any changes we might have had since getting bids back and contracts from subs. While I was doing that, Bill spent his time going through contracts, cleaning up our construction binder, and putting all the information into Microsoft Project. Bill had downloaded a house construction template and had to tweak it to fit our construction. We are using MS Project as a scheduler. We spent two long days (Tuesday & Wednesday) working through all the information and updating everything on the digital versions. We sat down with Jim late Wednesday evening to go over all the changes.
Bill and I spent Thursday morning making more changes and finalizing the spec document so we could email to Jim. Jim made all the changes to our plans and emailed off the documents to the building commissioner and foundation guy. One of our changes we had to make was to our fireplace. We originally wanted our fireplace to look like this:
After Jim drew the fireplace for us to figure out sizes, we discovered the columns would have to be skinnier than the ones in the picture. Then we noticed that we would not have any room on the hearth to place our fireplace tools or to set wood down on the sides of the fireplace doors. So, without a fuss, I said I’d give up this dream. With the modifications, it would change the look of what I had envisioned. However, that meant we had to come up with a new design and fairly quick. I found this design:
Bill liked the double wooden mantel. I did not like above the mantel. So, Bill suggested that we extend the stone up to the vaulted flat ceiling – about 13 ft from the floor. So, I did a little magic with the photo in some of my computer software and came up with something like this:
Every change constitutes either phone calls, emails, or visits back to contractors. This involved our stone guy. Before we headed to our closing, we made a visit to see Rick at Tri-State Stone. The stone on this fireplace was a ledge stone. We liked that stone on the fireplace, but we weren’t sure if there was enough variation in the stone sizes like the Cutface Suede we had picked out for our exterior.
I looked through a bunch of photos on Houzz.com and Google and neither Bill or I liked the Cutface on that big of a fireplace. Here we go again! More changes. 😡
Rick showed us several samples of stone and several binders full of photos of buildings and fireplaces he had designed. He suggested we do a stone border around the fireplace to give it more visual appeal. Can you see the difference?
Of course, Bill preferred the curved one. Me, not so much. Oh, it would look great if our fireplace was curved at the top, but ours is not. And, I do like straight lines! 😉 A curved border just wouldn’t look right to me. So, I told Rick to come up with some straight lined border around the fireplace. Here is a photo of the fireplace we are buying.
We want the fireplace stone to match the exterior wainscoting stone. After looking at the Centurion Ledge we decided we wanted something else. We had picked out Centurion Cutface stone in the color Suede. Centurion Cutface has a lot of jagged edges – hence the name. I’m thinking that dust could collect a lot more on jagged edges. Bill spotted another sample of stone that he liked – Stack. It was in the color Bucks County. Hmmmm. Decisions, decisions. It never ends.
OR
OR
I think the Bucks County’s dark stones would match the Bronze trim really well. But, I think it has too much orange color in it. I still like the Suede colors. Plus, it would go well inside and out with those burgundy color stones and the mahogany front door and mahogany cabinets and trim inside. Poor Bill. He says he has no say in colors. 😥 And, he is right. The color decisions are mine. 😀 So, it looks like we will go with the Centurion Suede Stack Stone for the exterior and fireplace. So, it might look something like this but with a straight line stone border around the fireplace:
Now, we just have to see if Rick has a sample of the Centurion Suede Stack stone and we’ll take back the other three samples we have. Check that off the list!
We finally got a long-awaited quote for truss over the garage lumber package from one of the lumber yards on Thursday, too. Bill spent most of Thursday afternoon and early Friday morning comparing that quote to the other one we had. Decisions had to be made which lumber yard we were going to use. When Bill picked up the quote, they handed him our window and exterior door quotes. I looked at them quickly and noticed that both of those quotes were older ones. Oh, no! We don’t want them to order the wrong things! 😯
Friday morning Bill emailed the window/door guy and told him our concerns. He asked if we could come down and meet with him and go over the quote line by line. We met with Joe on Friday mid morning. Thank goodness we did that. We found some errors on the quote – like white interior prefinish on two windows! We are supposed to have bare wood so it can be stained. Plus, Joe was great to suggest which way a window should open in each room. We double-checked everything and he made the changes and printed us a new quote and emailed Jim the revised final one. I struggled with the interior borders of the window screens. They came in white, almond or bare wood. Bill was leaning toward the Almond but I really didn’t like the color against a Mahogany color (which would be our trim color). We may live to regret the decision I finally made, but I went with bare wood and will have our painter stain it along with the window and door trim. I’m sure our painter will regret that decision, too!
The meeting with Joe was a GREAT experience! In fact, I told Jim I wished we could do that with all the major contractors to make sure the correct things were going to be ordered. It’s so much better having the expert going through the order with us line by line. It never hurts to have several people’s eyes looking at the same thing and finding mistakes. Joe said we were doing things the right way. Making all the decisions before construction started.
Friday morning Jim said he was going to go to the County Building Commissioner’s office and see if he could pick up our building permit. He had emailed our plans the night before. I was surprised that we could get a permit that quickly. I gave Jim a signed blank check that morning to pay for the permit. As soon as we had the permit, we could start building! Jim had made arrangements with our foundation guy to pour the footers on Monday, September 23! We were finally going to start building our dream house! By the way, Megan did mention that September the 23rd was her birthday and asked why would her Daddy schedule our build to start on her birthday! 🙄 I told her that all the work would probably be done while she was in school so it would not take anything away from her day. So, Happy Birthday, Megan and Birdie (my sister)! They share birthdays.
Bill had given Jim the contact information for the block suppliers, block installers, lumber company, framer, and roofer so Jim could get them scheduled. Best laid plans always seem to change. First of all, Jim found out that we couldn’t get the building permits without a drawing from the septic installer of what the septic would look like on the property. So, that sub is coming this morning to do that. He will give to Jim and Jim will email that to the Building Commissioner on Monday. Jim said he could get the permit after that was submitted. And, since we had rain all day yesterday the foundation guy said it worked better if he started on Tuesday. And, we couldn’t start that without the permit anyway. Now we are shooting for Tuesday, Sept. 24, to pour the footers. Megan’s birthday will not be spoiled by construction after all. 😉
Today Jim is staking out our property. He is a professional licensed land and survey engineer. He surveyed all our properties. This morning Bill and I will be assisting Jim in the staking by holding tape measures. I think I’ll be able to manage that. I hope! Bill is also staking off where the septic will be installed so no one will drive over that part of our property. There is something about driving over that portion with heavy machinery that is not good according to Jim. I’m not sure what it is, but I think it has to do with heavily-compacted ground affecting the effectiveness of the septic.
I’ll take pictures today. It’s a gorgeous day to get this project started!
Next up: Hopefully pictures of actual construction of our house.

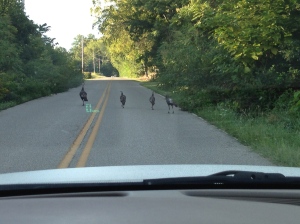


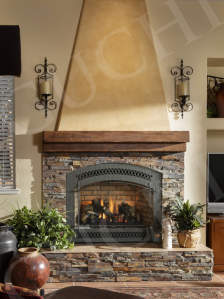
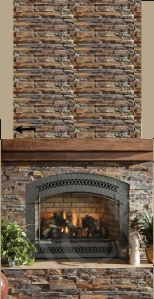
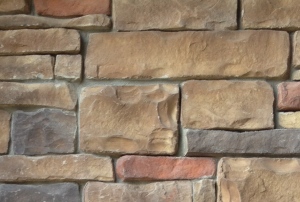
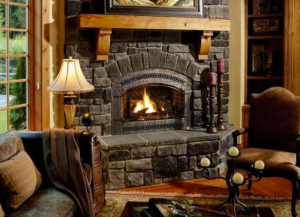
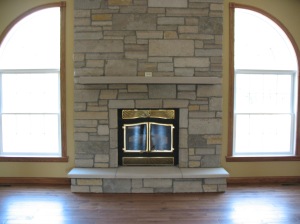
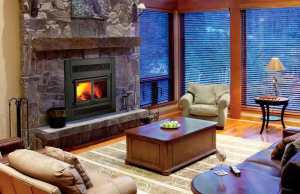

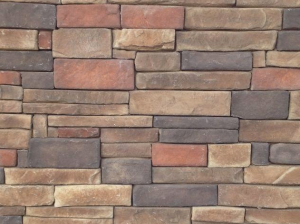
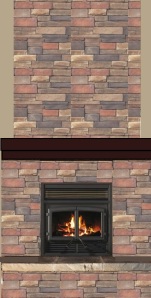
Sandy…Bob Hope and you and Bill and Jill and Jim are BUILDING YOUR DREAM HOME! Love you…Paula
LOL! Yes, we have lots and lots of help building this home! Thank God!
Hurray! Hurray! It’s time.
Yes, it’s way past time! 🙂
So excited for y’all Sandy! I hope you have perfect weather Monday. 🙂
Thanks, Vicki! Have you started your renovation yet? We will both be going crazy (and being excited) at the same time. 🙂
I cannot believe the patience you have had in all of this!
Robyn, I’m looking at it that God had a plan and we were suppose to follow His and not ours! 😊