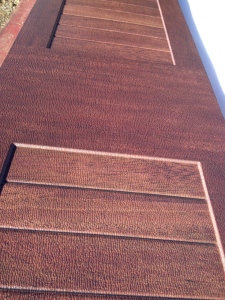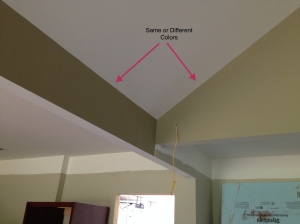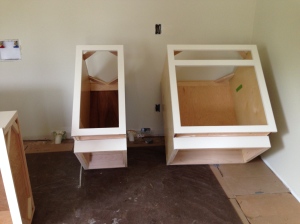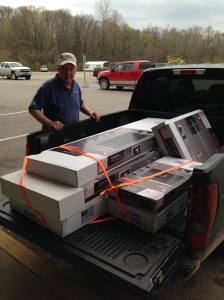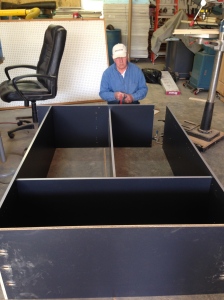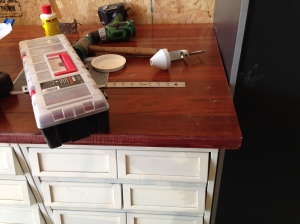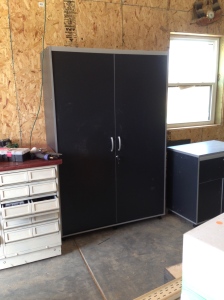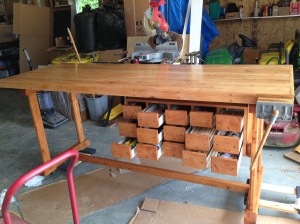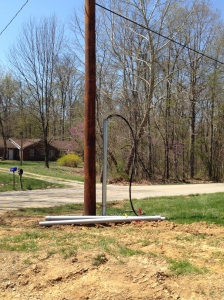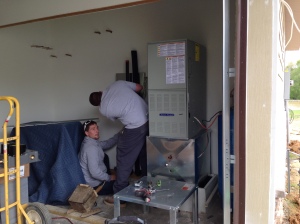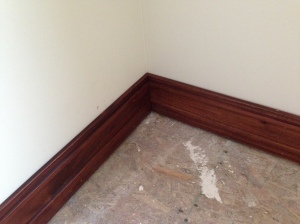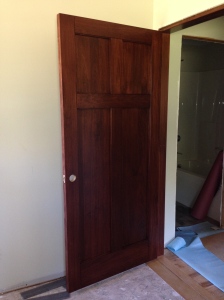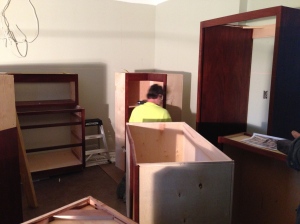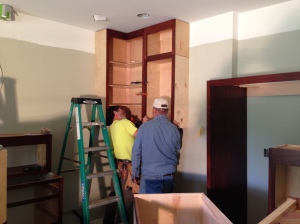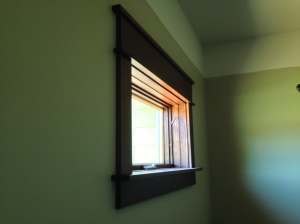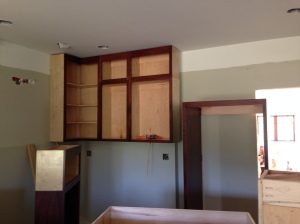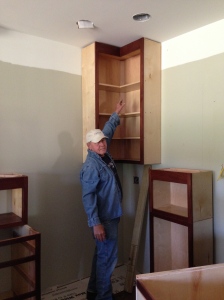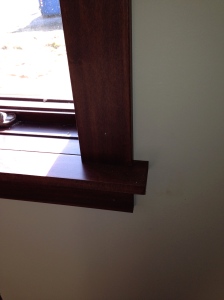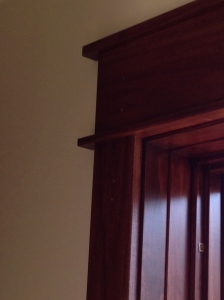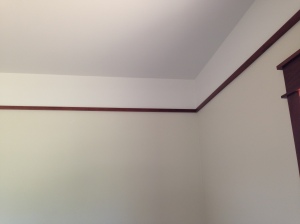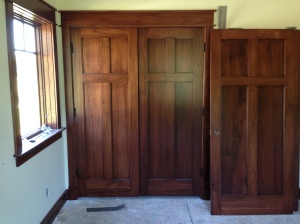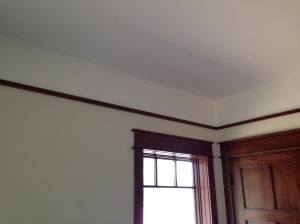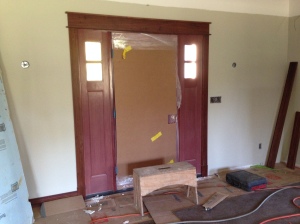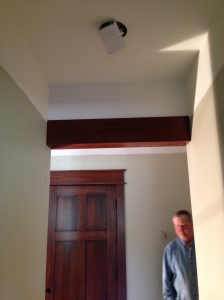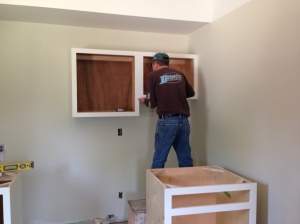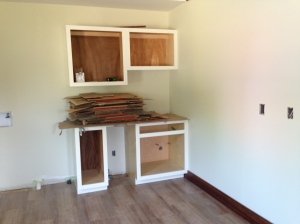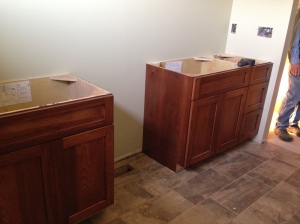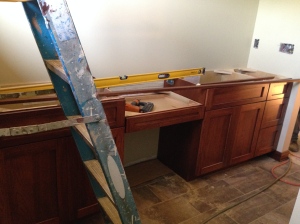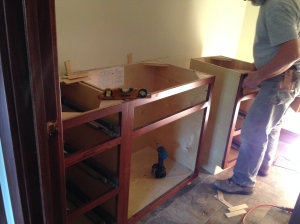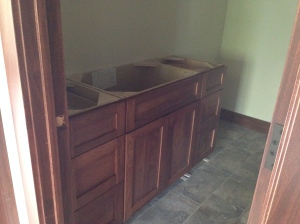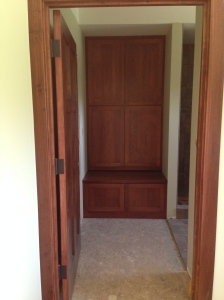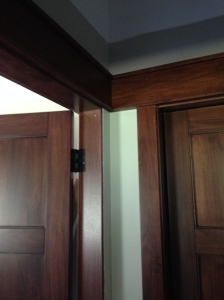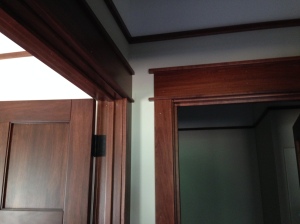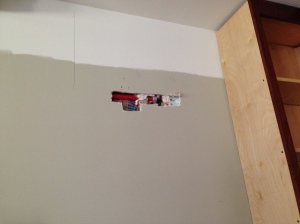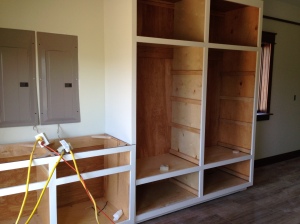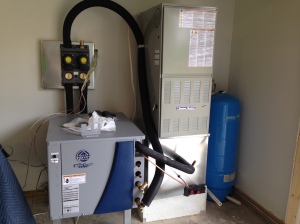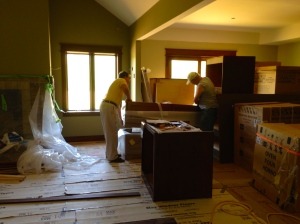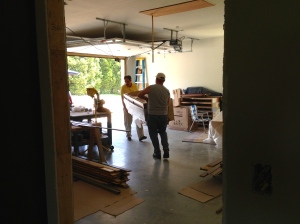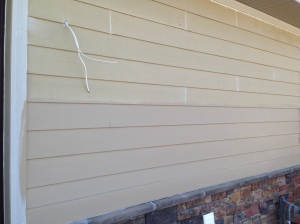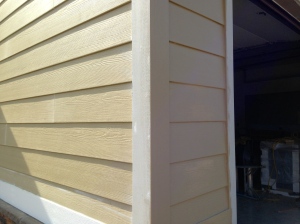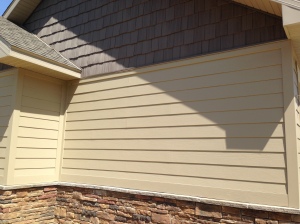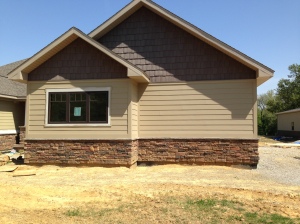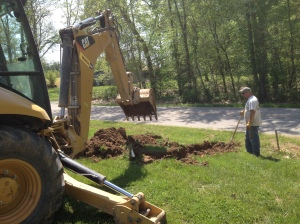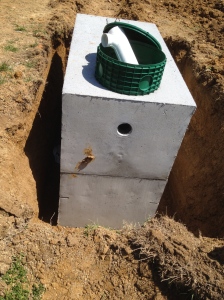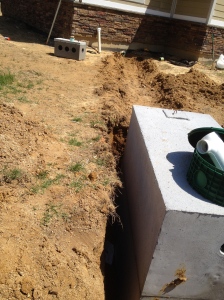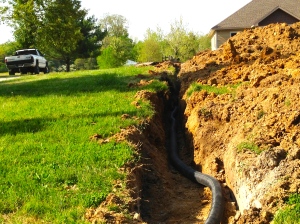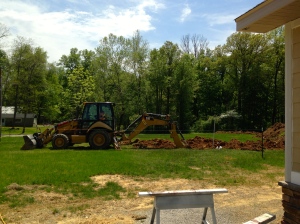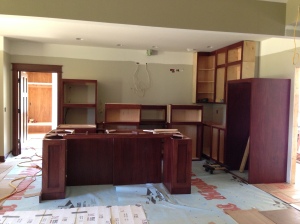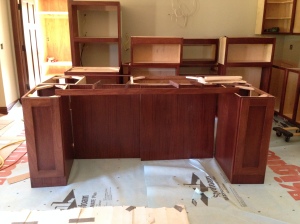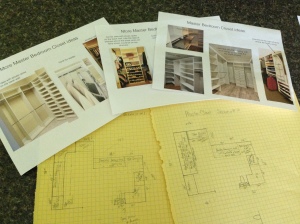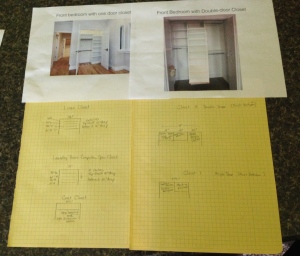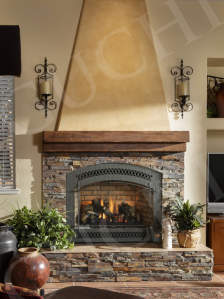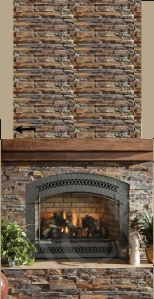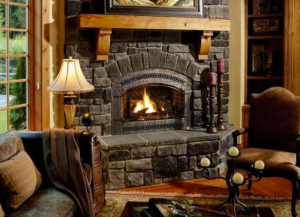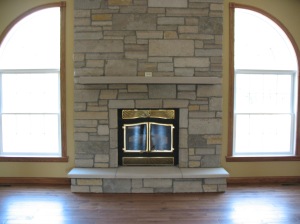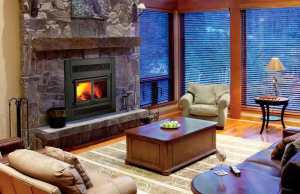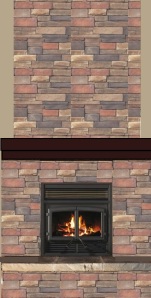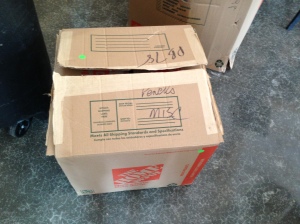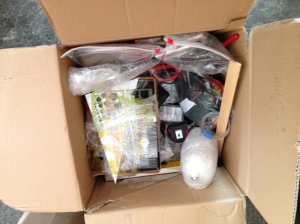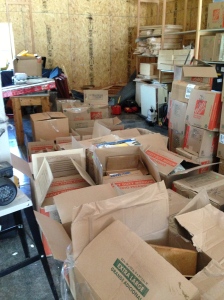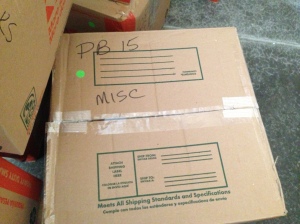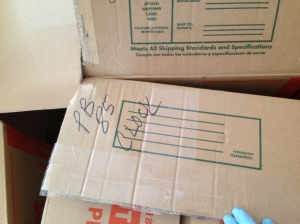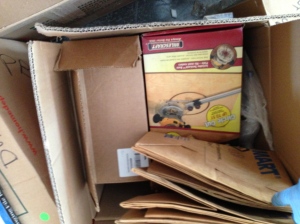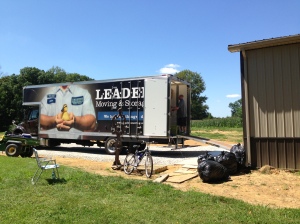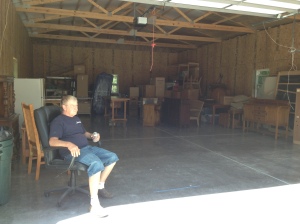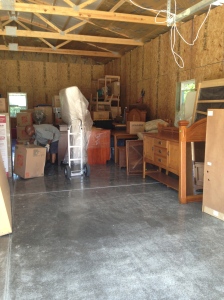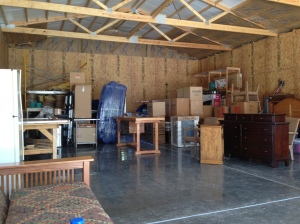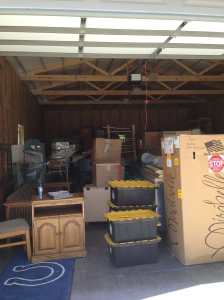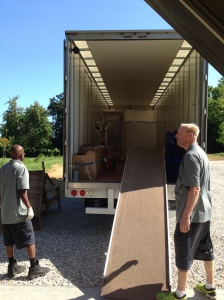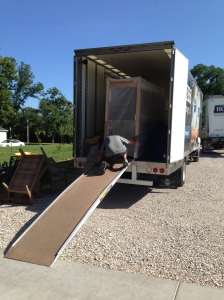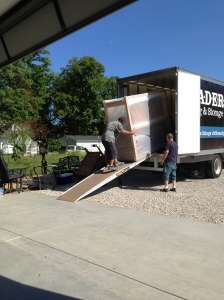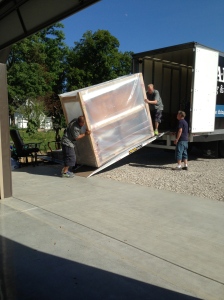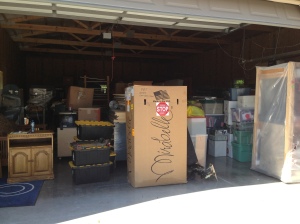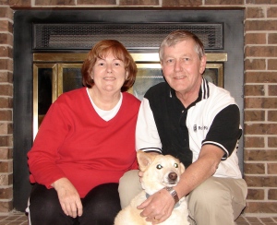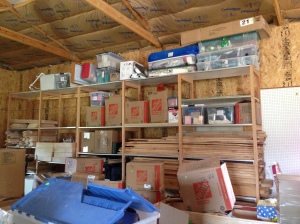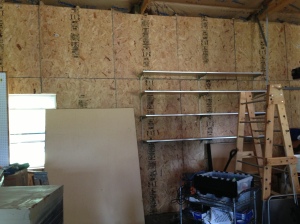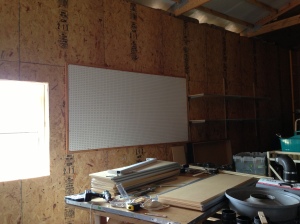Our real blessings often appear to us in the shape of pains, losses and disappointments; but let us have patience and we soon shall see them in their proper figures. ~Joseph Addison
I’ll apologize right off the bat for waiting a whole month between blog posts. But, to be honest with you, there wasn’t a lot to blog about until recently. Now things are moving again in the right direction.
When I last posted we were waiting for the painter to get done with the interior painting and staining and cabinets. Well, we continued to wait. The painter is cheap and good at what he does, but he sure tries our patience as far as showing up for work.
Early Monday, April 7, we received delivery of the cabinetry that we ordered for our bathrooms and window seats for the family room. We peaked inside to see what the colors looked like; however, we left the cabinets in their wrapping for three weeks until the trim carpenters opened them up.
The painters showed up Monday and Tuesday that week for a couple of hours each day. Then, they came Wednesday and Thursday early in the morning to spray the laundry cabinet doors and drawer fronts. They were gone those two mornings before we got down there. Shayna worked Monday and Tuesday, April 14-15, applying poly on kitchen cabinets and painted one coat of paint on the laundry cabinets.
Sometime during the April 12-13 weekend, we discovered that our pretty mahogany-stained garage doors weren’t as pretty as they were before. Looking really close, it looked like paint over-spray all over them! Nooooooo!
This is how they looked when they installed them.
This is how they looked a couple of weeks ago:
Two possible suspects for over-spray: subs who installed the Hardie Board (they sprayed primer paint on the ends of each cut); or our painter who sprayed our laundry cabinets outdoors. Either way, we weren’t happy about what they looked like. Those doors were an expensive upgrade. Bill wanted to see if he could get the paint off of them. More on that later.
We were really anxious to get done with the interior of the house so we could bring in the trim carpenter. We were being held up on the interior waiting for the painter to finish and were being held up on the exterior work because of weather. The painters did not show up the rest of the week or the next week! Promises were made by the painter over and over again, but they would always be a no-show.
Jim called our trim carpenter on Saturday, April 19, to see if he was going to be able to fit us in his schedule. He made an appointment to meet with Bill and me on Monday, April 21, to do a walk-thru. I printed out all the pictures of how we wanted our trim to look with examples of beams, mantel, headband, etc., in addition to a list of all the wood materials (and doors) we had received from Fehrenbacher Wood Specialities. I also had printed all the cabinet layouts. During the meeting Mr. Carpenter kept shaking his head and saying, “I’m not sure if I can fit you in or not. The timing is really bad for me right now.” He even said maybe he could get a crew in and bang out all the trim and then come back later (a long time later) to install the cabinets. The months June and July were mentioned!!!! Are you kidding me? He said he’d go back home and look at his schedule and see if he could squeeze us in. Early the next morning, he called me and said he was so sorry but he knew we were in a hurry to get the carpentry work done now and there was no way he could take on the job.
There was no time to mope around so Bill, Jim and I moved on getting another trim carpenter right away. I went through our bid construction binder and found we had only received one estimate (Mr. Carpenter) when we sent the bids out in the fall. Bill looked through our spreadsheet of contacts who we sent bids to in the fall and came up with two names. Neither one had sent in estimates then. He text Jim and he immediately set up appointments with both of them to come out and do walk-thrus: Mr. Carpenter #2 was scheduled for the next day (April 23) and Mr. Carpenter #3 was scheduled for that Friday (April 25).
Bill and I really liked Carpenter #2 and his son who came with him. They were not intimidated by our stained trim package. Not many people are using stained trim or doors these days. Everyone is going painted white. He said he could help us design and build our closet systems, too. He and Bill talked about mitering the baseboards for all the corners and he said it was no problem. Carpenter #2 said he would send us an estimate and schedule in a couple of days. In the meantime I found Carpenter #2 had a Facebook page for his business and I was impressed by what I saw.
Carpenter #3 came after he got off work Friday evening. He works full-time for a construction company (mainly commercial work) but does carpentry work on the side. In fact, Jim said he was the handyman in their old neighborhood and everyone loved him. Jim had never met him. As soon as he arrived, he got out of his truck, introduced himself, and immediately asked how we liked our garage doors. I said that we loved them until we got the paint over-spray. He went up to the doors and looked around. He told us that he had five of the same doors on his new house he just got done building up the road from us and they had to all be replaced because the finish was cracking! He started pointing out that ours were cracking, too. Told you there was more to our garage door story. And, there is still more . . . Later. 🙂
Carpenter #3 was younger than #1 or #2 but was knowledgeable. He looked at our door frames and questioned why they were broken down (easier for painter to stain but more for carpenter to install) and had his own idea of installing baseboard corners. Bill told him they had to be mitered PERIOD. He said he would drop by our estimate over the weekend and give us his schedule of when they could do the job. Before leaving, Bill gave him a piece of our wood so he could practice cutting miters for the baseboard. You got to love Bill!
Bill and I decided if the price and schedule were right, we’d go with Carpenter #2. Famous last words! Sunday afternoon Jim got a call from Carpenter #3. His price was low. Two thousand lower than Carpenter #1’s initial estimate (which would have gone up a couple Ks after our walk-thru if he had taken the job). And, he and his brother and another guy could start working Wednesday afternoon after they got off work. He said they would work Wednesday-Friday evenings, all day Saturday and all day Sunday.
Bill called Carpenter #2 and asked if he had an estimate for us. He emailed me his detailed estimate later that afternoon. It was almost double the price of Carpenter #3 (and $3K more than #1’s initial bid) and he didn’t give us dates of when they could start.
After much consideration (and reassurance from Jim that all their old neighbors raved about his work) we decided to go with Carpenter #3. This is where Blessings in Disguise comes into play as you’ll see in the upcoming photos.
Now, all we had to do was get that painter back out to finish the inside BEFORE the trim carpenter came on Weds. We devised a punch list for Mark and gave him a deadline. One of the items was to repaint one of the upper walls in the family room which we thought was painted the wrong color. See what you think.
Mark worked Monday and Tuesday, April 28-29, long days. Turns out the walls above are painted the same color. He even applied paint to both of the walls again to show Bill. Apparently, the light causes an optical illusion. Bill said Mark even exceeded his expectations of getting interior stuff finished. He applied poly to the stained screen frames, he stained and applied poly to the rest of the windows and the sliding glass door. He painted the laundry cabinets and toe kicks which were missed the first go-around.
During the last couple weeks of April, Bill worked in his workshop re-arranging and organizing it in preparation for the electrician and plumber. We bought new storage cabinets.
Bill had bought several boxes of discontinued hardwood flooring at Lowe’s over a year ago for $5 a box. He finally put them to good use and installed new tops on some of his cabinets.
Bill decided to sand and poly his work bench, too! He built this years ago at our last house.
Vectren came out and installed our permanent electric mid April. We still have the temporary post, too, which the trim carpenter is using. After he’s done, that will be removed. They ran our electric and gas lines to the house, too.
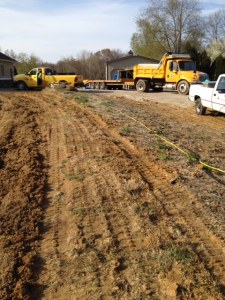
They ran the lines up the yard to the left of the driveway and then under the driveway by the garage to final hookup to house.
Wednesday, April 30, we had our HVAC installed. They said they’d be back to dig the geothermal when the ground wasn’t so wet and we had electric hooked up the our new HVAC unit.
And, the trim carpenters started that same day. Tim Baker is Mr. Carpenter #3. OMG! He is like an energizer bunny. Tim arrived around 1:30 that day and started working on baseboards. Guess what? He sure did a great job mitering those corners!
Soon Tim’s brother (Mike) arrived and Tim put him on installing the interior doors.
Then Neal arrived and Tim put him on installing cabinets.
Bill was there to help with the cabinets.
Tim asked if I would come down to approve the window trim he did on the first window before he continued. I was ecstatic when I saw it! He said he figured I liked it by the look on my face.
The guys worked until about 8:00 pm that evening and returned the next day with a fourth guy. They took off Friday, worked all day Saturday and took off Sunday. They got a lot done, but still a lot more to do.
I’ll never be able to reach anything on those top upper cabinets. Jill took a picture of me reaching up, but the photo was blurred. I could only reach up to the bottom two levels of the corner cabinet. 🙂 To show you how tall these are, here is a picture of Bill reaching up. He can reach three levels!
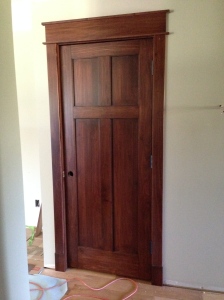
Door trimmed out with upper casings the same as the window trim and we have plinth blocks on the lower part of side casings
These vanities were such a tight fit and our 5″ baseboards wouldn’t fit under the toe-kick. So, Tim “ripped” the bottom part off the baseboard in the whole bathroom to match all around. I’m not sure if you can see or not, but we also had electric run so I could have a plug on the side of the right vanity. The electric was in the wrong place, but Tim cut the drywall and moved it over. That part will be covered up with granite backsplash. These guys were great at coming up with solutions that worked and still looked good.
The hall bath was a bear to install, too! They really didn’t allow any give or take on these cabinets. Tim and Bill decided to use a piece of our trim to use as a spacer to bring the cabinets out a little from the door. Looks fine and worked. Bill said Neal is a perfectionist. I’m glad!
I didn’t think this huge master bath storage cabinet with seat was going to fit. But, Neal made it work!
A couple of things happened which we had to remedy.
Here was an oops I discovered where two doors met.
But was quickly fixed. Tim laughed when I took the picture below and said while winking, “That’s always been like that!” I laughed and said, “Sorry – I have a picture to show otherwise! But, I love that you fixed it!”
Bill left Neal for less than 5 minutes. When he returned he saw Neal drilling some holes in an area where we have water lines! We had a picture for the carpenters of the kitchen wall before drywall to show them where we had blocking and water lines. Bill had to open the drywall up a little to see if there was damage. Neal had nicked the pex tubing.
Bill called the plumber that evening and asked if he could come out the next day. Bill ended up texting him a close-up photo of the tube and the plumber said it was fine because the tubing is so thick and it was only nicked. I hope that is true when we turn on water!
See the cabinet to the left of the large pantry cabinet below? Looks like that is going to be moved to the garage bump-out area. When our electricians came to installed the electric to the new HVAC system and our well pump they said we couldn’t install anything permanent in front of the electrical panels.
We talked about installing the cabinet after all the inspections and we moved in, but . . . I decided this weekend that I still didn’t have a place for my mops and vacuum cleaner. So, those are going to be stored to the left of the pantry cabinet and we’ll also have room for this piece which I decided not to use in the entry cause it just didn’t go with everything else in the family room.
We are going to have the painter paint it the same colors as our laundry cabinets. This will sit opposite where my computer area will be in the laundry room so, I’ll use it as my mail/bill desk.
Thursday, May 1, I called David Ferrero to see if he could measure and install our glass shower door which we would order from Ferguson’s. David came out Friday morning, May 2. Lindsey at Ferguson’s called me Monday, the 5th, with price and we placed our order for the door and shower grab bar. Should be delivered in about 2 weeks.
Electricians hooked electric to the new HVAC system and well pump (the blue tank) on Friday, too.
One of the biggie problems over the weekend was that our window seats didn’t fit on either side of our fireplace. All of the engineers in the family gathered down at the house to see if there was any way to remedy the situation. Bill and Tim talked about cutting the stone down on the lower side where the seat would go. But, if they did that and got the seat in, we wouldn’t be able to open the drawers. We finally came to the conclusion that the initial measurements by our cabinet sales guy were off. I was given the privilege of delivering the bad news to our cabinet sales guy. Gulp!
Rick came out Monday, May 5, and measured over and over. He said sometimes these things happen. He said they’d make it right and he’d put a rush on getting new ones made. Bill helped Rick take the window seats away.
Things could have been a lot worse. We can move in without window seats. If this had been the case of bathroom vanities, we would have had a major setback. Not worth getting upset about it.
Remember the garage door saga? Bill spent many hours Sunday, May 4, trying to clean off the paint on the garage doors. He was able to get a lot of it off but he discovered even more cracking of the finish. Monday, he called the company where we ordered the garage doors. We discovered they have a life-time warranty against cracking as long as you are the original purchaser. But, gosh, should these be cracking so quickly? These weren’t cheap doors! Anyway, they are going to be sending the Chi door representative out to look at the doors. What a pain!
Since we had a warm sunny forecast for this week with no rain Monday-Thursday, we asked Jim to text Mark the painter and asked that he start painting the exterior of the house. He said he’d pick up the paint in the morning and be out. He didn’t get here until 3:00 pm, but he came and painted several hours. Finally going to get rid of that “baby poop” greenish primed color. We think the color is going to blend in well. It will be a little darker once the second coat goes on.
And, our excavator septic installer showed up Monday and Tuesday to install the septic! Yay! Bill said they have to wait until the city says they can dig the lateral lines. Something about it still being too wet and waiting until results from more soil testing samples come back.
We have two painters today, so they should be able to get a lot more done. And, the trim carpenters plan to work this afternoon/evening today and tomorrow installing our kitchen and island cabinets. We have the granite people coming on Monday, May 12, to template counter-tops and bathroom vanities. They told me that it will be another 2-3 weeks after that when they come back down and install. They are coming from Indy. That will push completion date out further because we can’t have plumber install all his stuff until the sinks are installed (we are getting our sinks from the granite company).
Bill lined up the cabinets and the island parts so everything will be ready for the carpenters.
I cannot wait until these are installed and we can see what they will look like. Bill has to get the glass for the small upper cabinets and install it into the doors before installing cabinet doors. He can start installing doors and slides after cabinets are installed.
The carpenters plan to work all day Saturday doing our beams and mantel in the family room and installing the tongue-and-groove porch ceiling. They still have the garage entry door to install along with more trim and headband in the kitchen after cabinets go in.
Tim also said he could build our closet systems. He and his wife invited Bill and me to their new home last weekend to see his trim work in their home. Gorgeous! I told him he was our blessing in disguise! I’ve looked at houzz.com for closet ideas and printing out photos to show Tim. I’ve sketched out the closet plans on graph paper and will show Tim today what I’ve come up with so far and see what he will charge us. We will buy the materials and Bill will stain and poly the wood to match the rest of our house.
The last item in this post is about our well. The well guys came out yesterday, May 6, and hooked our well to the pump. They had Bill running it for 15 minute intervals to get some of the gunk out that might have settled. But, we have water!!!!!
We hope we will be in our final push soon. We sure cannot wait to move into this new home!





