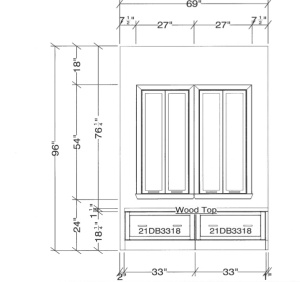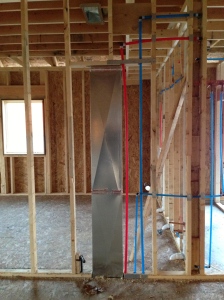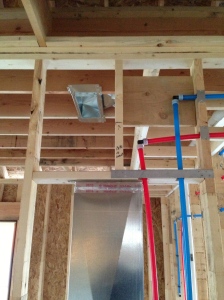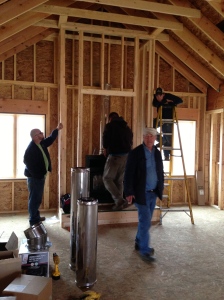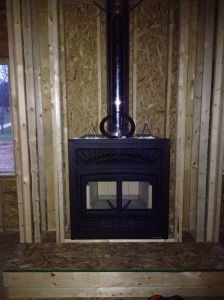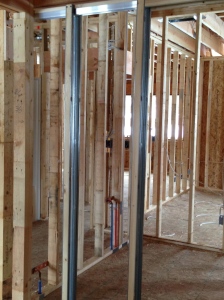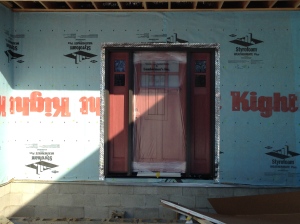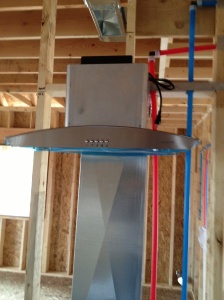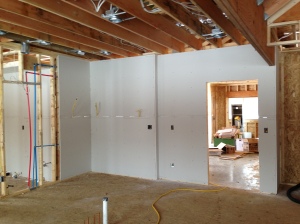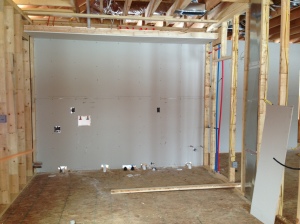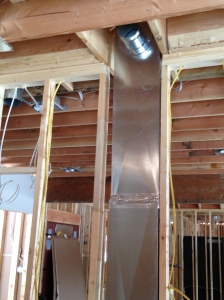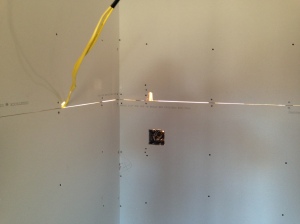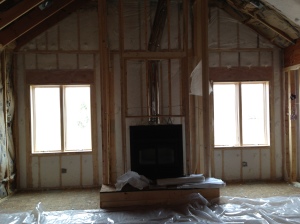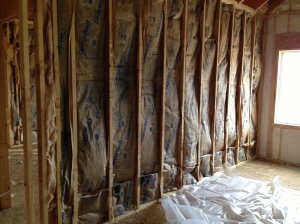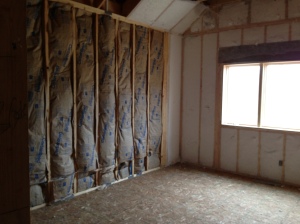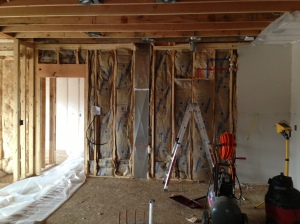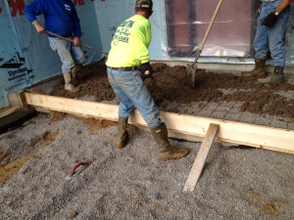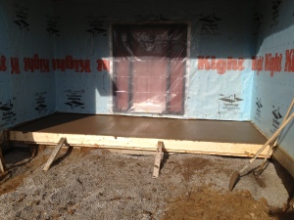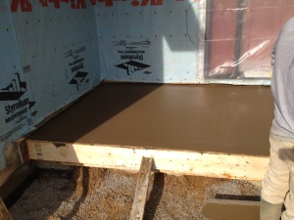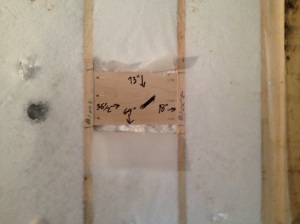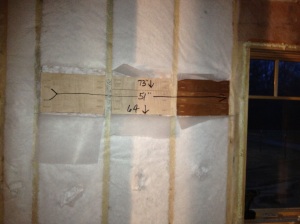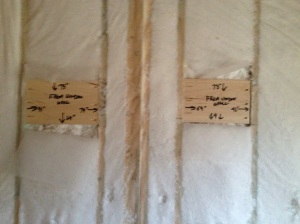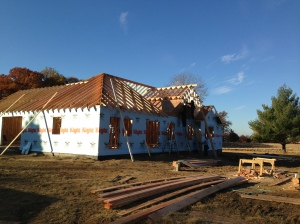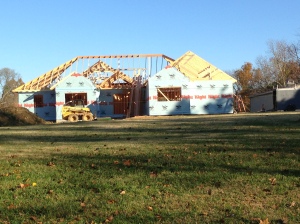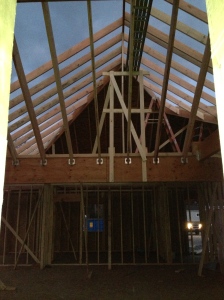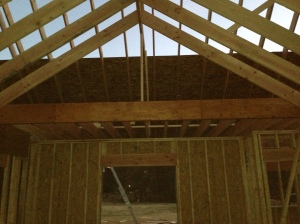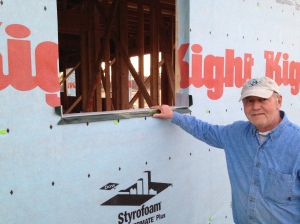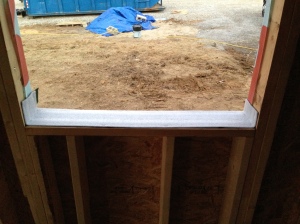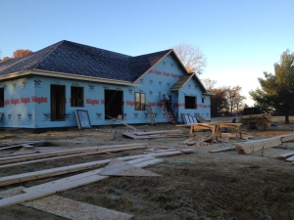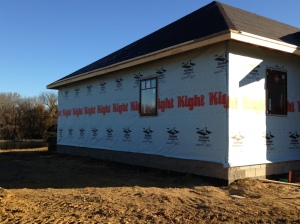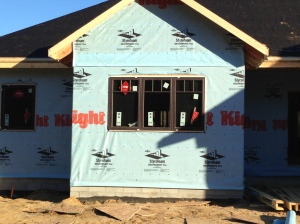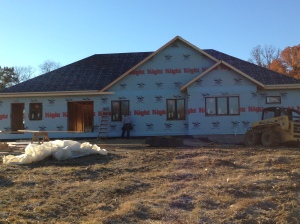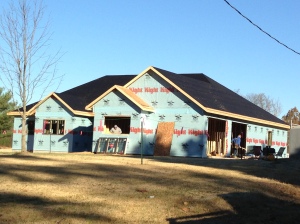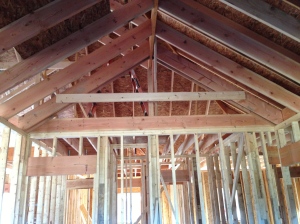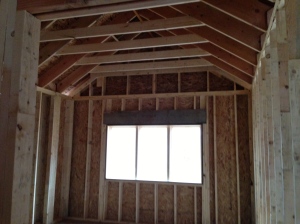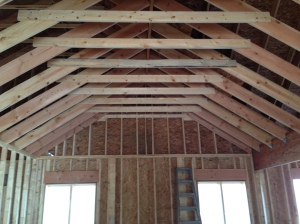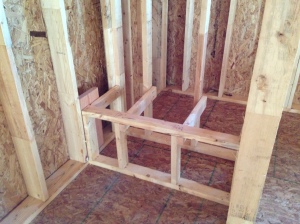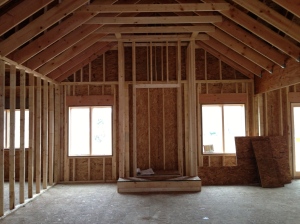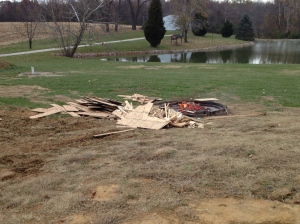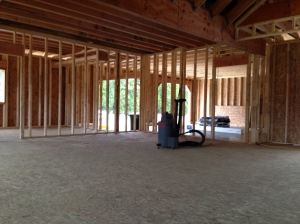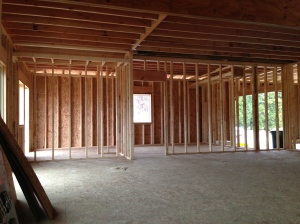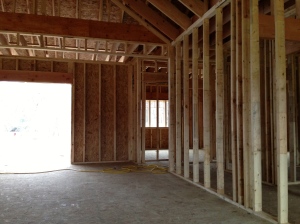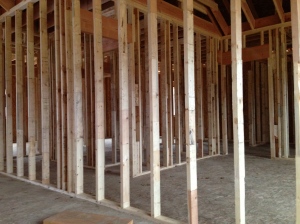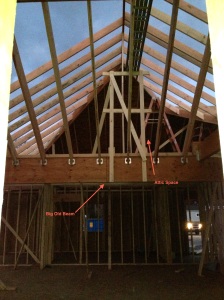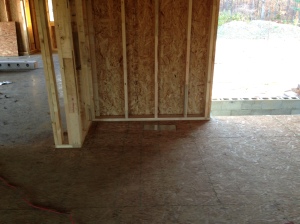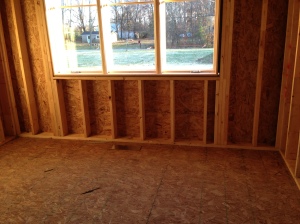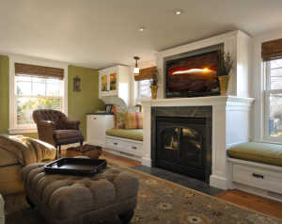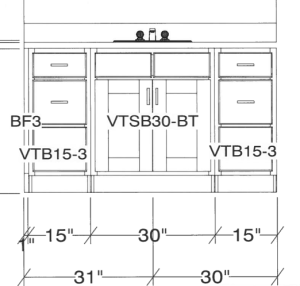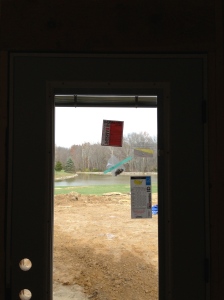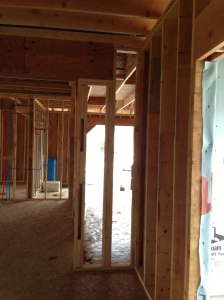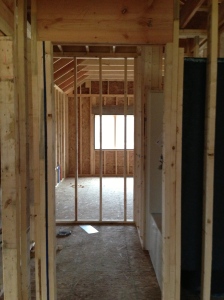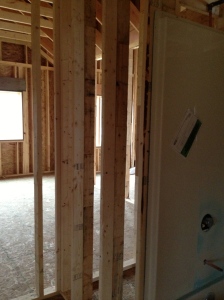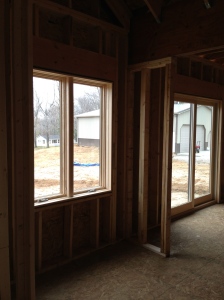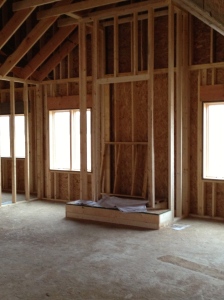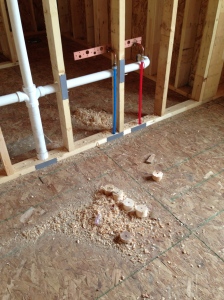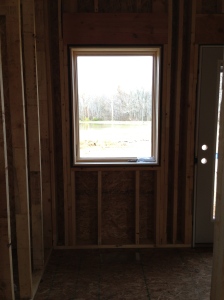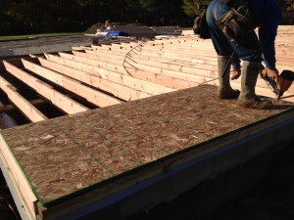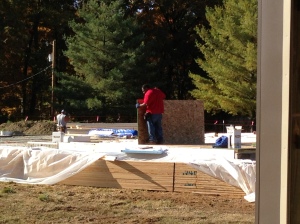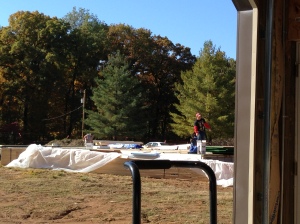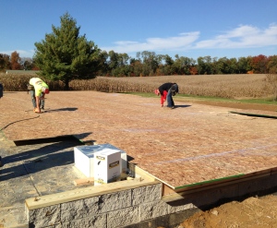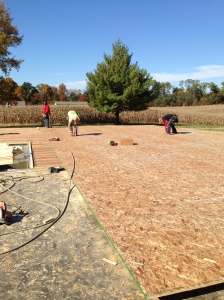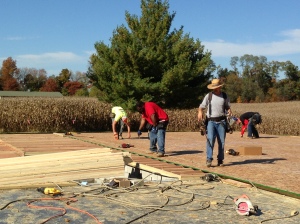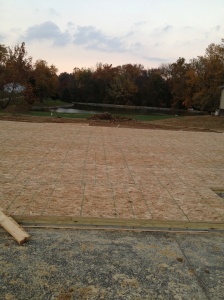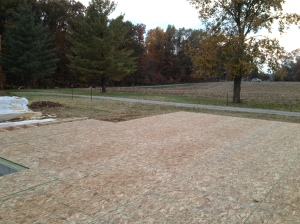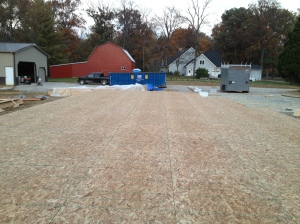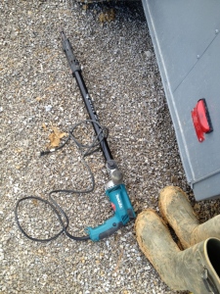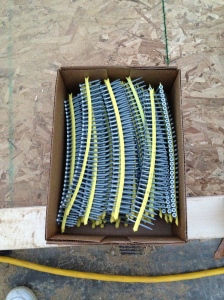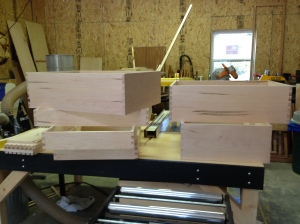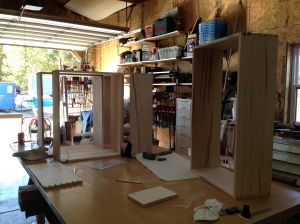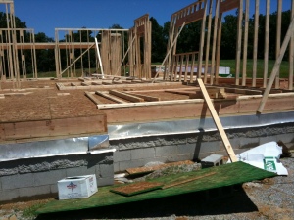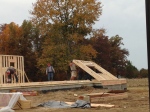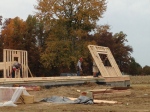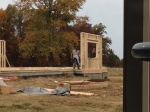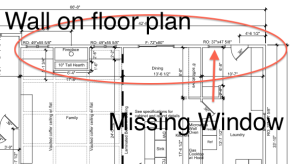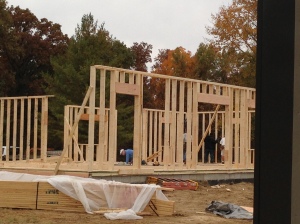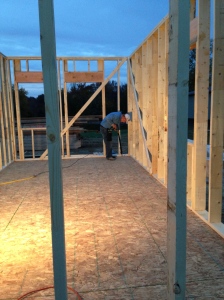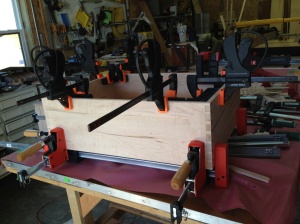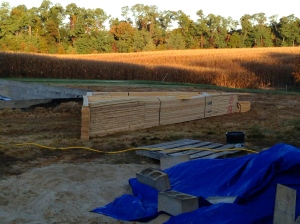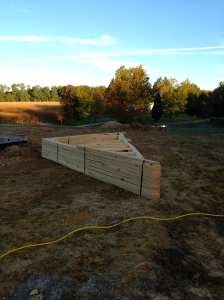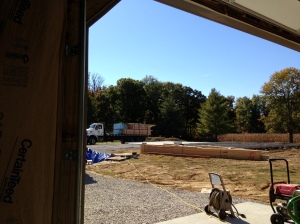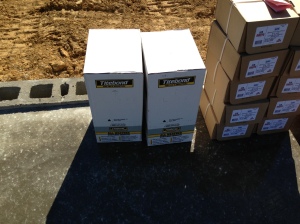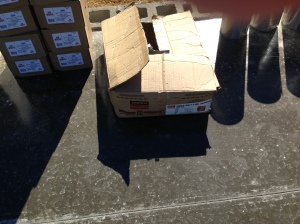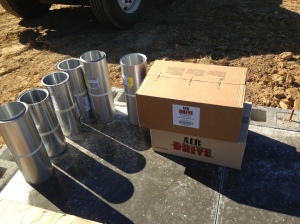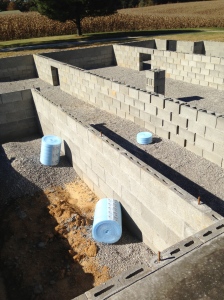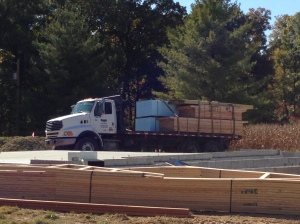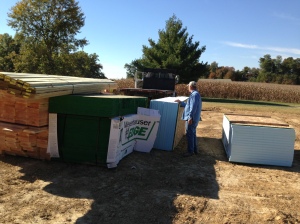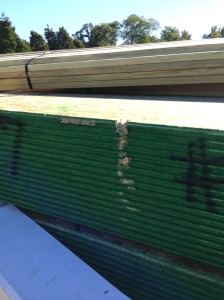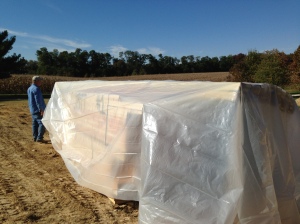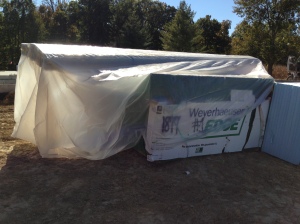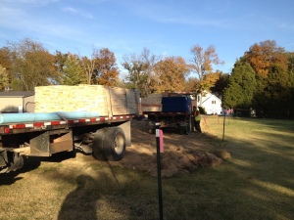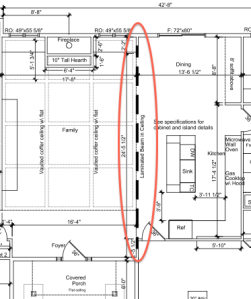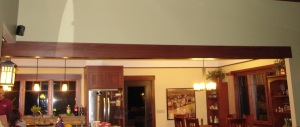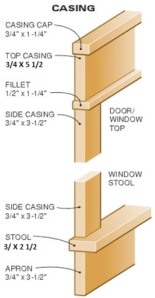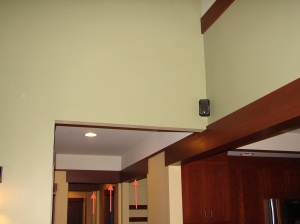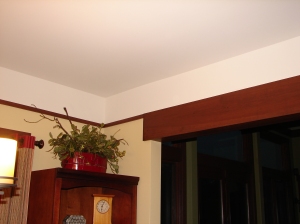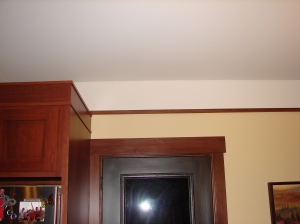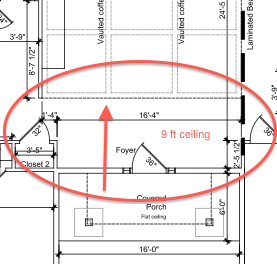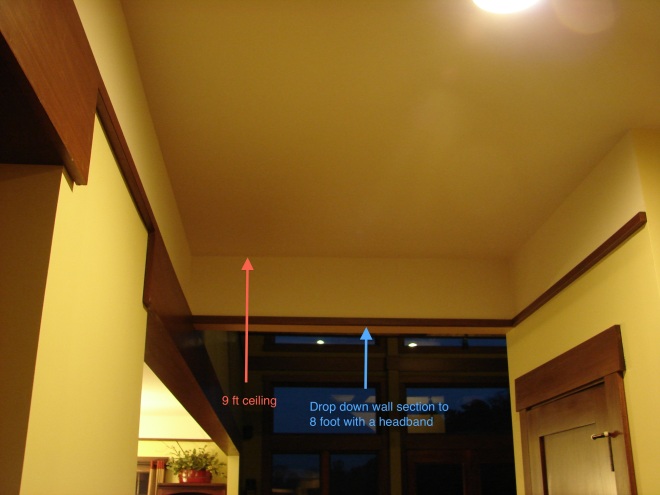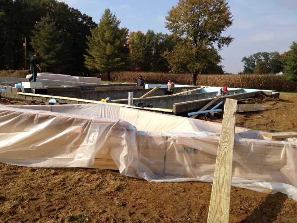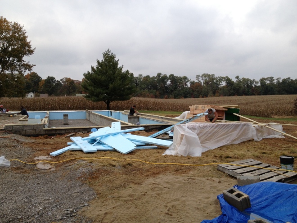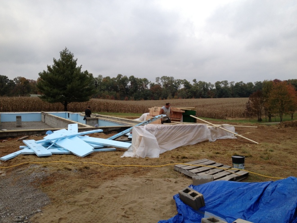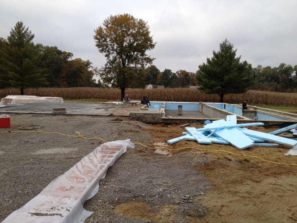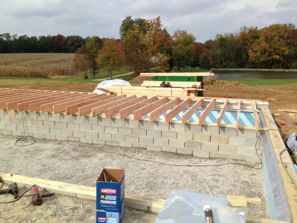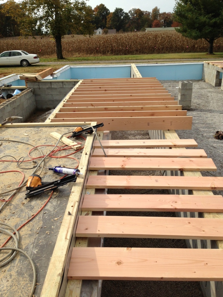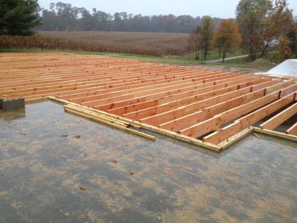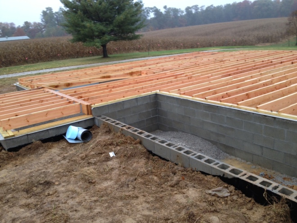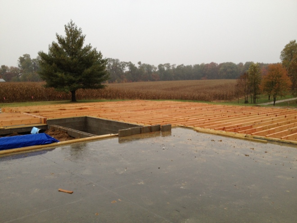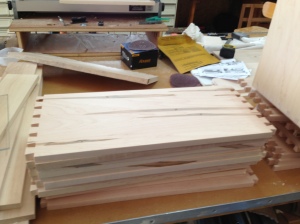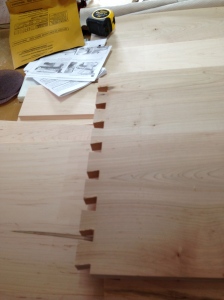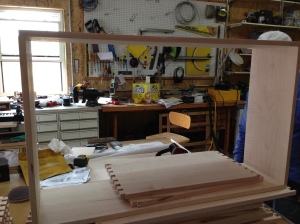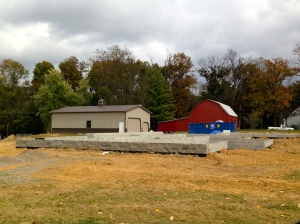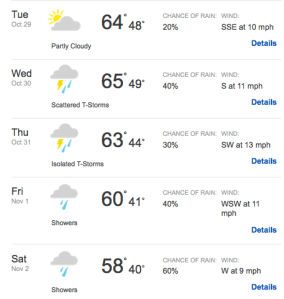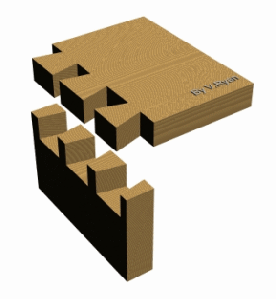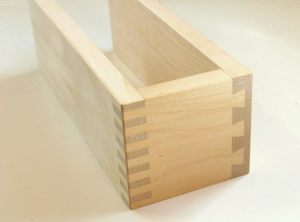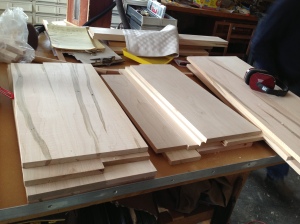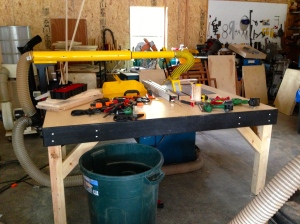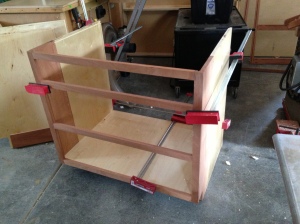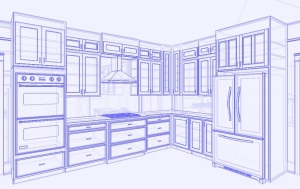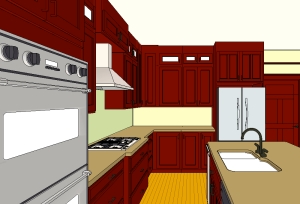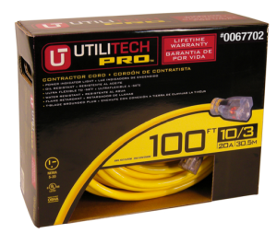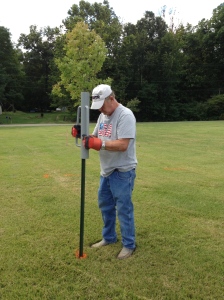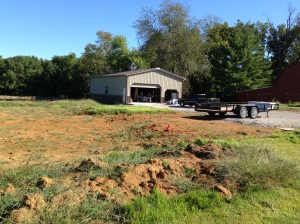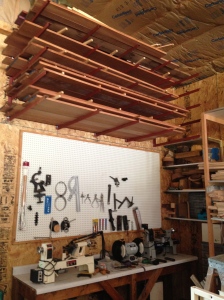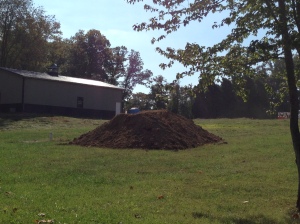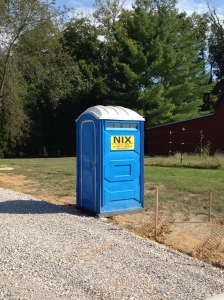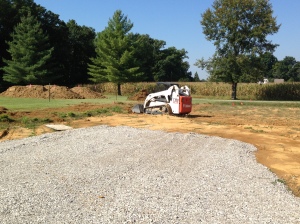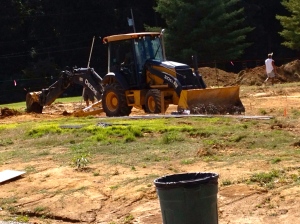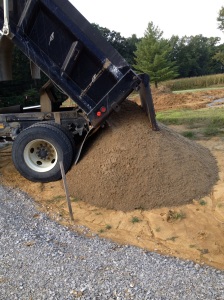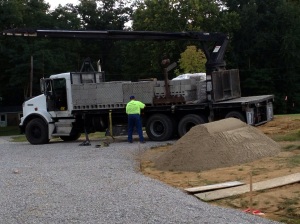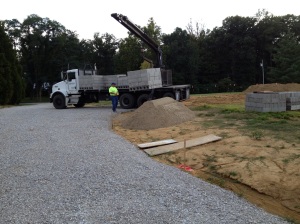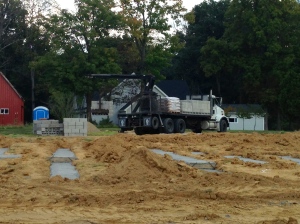Tis the season to be jolly, fa la la la la, la la la la!
Not only is this the season to be jolly, it’s the season to be BUSY! We’ve had some ups and downs, but we are getting a lot done on the house.
When I last posted, we were supposed to have the HVAC contractors, siding guys, and the cabinet guy come the next week. Only one person (Rick from Lensing for the cabinets) showed up on Monday, November 25. He measured and looked like everything was going to work out just great . . . until he left. 😯 Key the drama button. Duh duh duh duh! I got back up to Jill’s house and Bill asked me if I told Rick that we were going to have stone all the way back to the wall on each side of the fireplace. Uh, No!!!! I forgot to tell him that! 😡 I quickly gave Rick a call. Rick had done Jill and Jim’s window seat on one side of their fireplace and kid’s computer desks on the other side. He was going on the basis of how they stopped their stone just around the edge of the fireplace since they had cabinets on each side. We estimated how thick the stone would be and made the window seats shorter than he measured. He was going to draw up plans and send to me for approval before he ordered them. Here is a snapshot of the window seats. I decided to go with drawers instead of doors as I thought we’d use the drawers to store blankets, throws, etc.
Tuesday, Nov. 26, the siding guys showed up. The siding had not been delivered yet. That was a blessing in disguise. Turns out the siding guys said they could not install our siding until our electricity was installed. Really? Did no one ever mention that the electricity needed to be installed prior to the siding installed? At one time we were going to have the electricians come right after plumbing but that didn’t happen. The siding guys said that since we were installing flood lights on our fascia, the electricity would have to be run before they could install siding. Jim questioned why they couldn’t start at the bottom of the house and work their way up; but, they said they preferred to wait until all electricity was run. Some things are just meant to be. I believe that is what happened in this case. The siding guys did a few preliminary installs on the corners of the house and called Benthall Brothers (our Hardie cement board distributor) to hold off delivering the siding. And, then they left.
Jim called our electrician to see what his schedule looked like and when he could pencil us in. Fred (electrician) said he was on a big job and had a couple more scheduled after that but probably could not get to us for a couple of weeks – around the second week of December. 😦 Yikes! Everyone was beating their heads thinking we really should have scheduled the electrician before now because we couldn’t move forward until that part was done. But, Bill and I found out there was still lots we could do before he arrived. It was Thanksgiving that week, and I had some Christmas shopping to do, people!
The HVAC guys came back to finish up their rough-in work on Wednesday, Nov. 28. I don’t have many photos of that. Not much to look at but some vents and tubing for the exhaust fans in the bathrooms. What I did take pictures of was the venting done for the kitchen chimney range exhaust fan. Our exhaust fan looks like this.
So, the HVAC guys decided to vent the exhaust fan down, through the crawl space, and out the side of the house. They said they didn’t want to go all the way up through the roof. So, this is how they roughed in the venting.
I kept telling Bill I just didn’t think the venting made sense to me the way it looked. He said something was off. We had a 17″ tall cabinet going above the vented area. We didn’t think things were right. We decided to wait until after Thanksgiving and see if Bill could figure out if the venting was correct or not.
In the meantime, Bill said for me to be thinking where we might want electrical outlets and switches for our lights and fans. He wanted us to do our own walk-thru and mark where we wanted things placed before our walk-through with Fred the electrician. OMG, making all those decisions was a long and hard process. Yes, we had an electrical floor plan – but that was where light fixtures, can lights, exhaust fans, ceiling fans, and exterior lights would be installed. So, I got out my floor plan from my 3D software which had furniture placed in it to decide where I might want those outlets and cables for digital phone and TV and where I wanted CAT5 cables run for Internet. Bill & I worked on this project several days marking up the house and stapling labels on the studs.
On Tuesday morning, December 3, the fireplace installers arrived. It was great to see the fireplace inside the frame.
While the fireplace was being installed we had a planned walk-through meeting with Mark from Wood Specialities by Fehrenbacher. Mark has worked with us for well over a year in creating a custom baseboard, selecting wood trim for our windows and doors, selecting a design for our wooden interior doors, and headband and beam design for the family room ceiling. He gave us some ideas about transitioning from the 9 ft ceiling entry to the vaulted section of the family room. And, we were able to discuss material for a double mantle for the fireplace. He measured everything in the whole house. He said he’d send us a new quote for everything within a week or so. He did ask if we had picked out a stain color yet. I told him I was waiting for our front door to be installed so I could see the color. I wanted the stain color to match our front door and the cabinetry throughout the house. Mark said once we picked out the stain color, he would need some of it to put on the interior door sections that might expand – prior to the painter doing the staining.
Bill called our painter Mark and asked him about stain and how we went about picking out a color. He said he liked using Zar wood stain and asked that we go pick out a color at the Newburgh Benjamin Moore store. We put that on our to-do list.
Our front door had been delivered, but we were waiting on the framing crew to stop by and install it. You couldn’t see what the door looked like because it was totally boxed up. I think it was late the next evening that framer Greg and his crew came and installed our front door and the pocket door mechanism for the master closet.
Earlier in the week, Bill got back to looking at the venting for the range fan. He ended up getting the fan out of the box, going through the installation guide, and temporarily tacked it up to where it should be installed to see if the venting the HVAC guys would work. Here’s what he found out.
The venting wasn’t going to work as it. It needed to go up a lot higher. Bill text Jason the HVAC guy along with the photo above and asked if he would please come by to discuss how it could be changed. And, he said it needed to be changed before insulation was put in. More on this later.
And, while we are talking about HVAC, Jason had asked us a couple of weeks ago if we wanted to take the federal tax credit for the geothermal unit in 2013 or in 2014. The Federal credit was 30% of the cost (with no upper limit) and that included installation of it all, too. Bill and I decided since 2013 would be our craziest year for taxes (Bill retiring, both of us going on Social Security, taking out monthly retirement allocations, Medicare, selling a house, and building a new one), we thought it would be best to use the tax credit for this year. However, to do that, we had to be billed for the geothermal unit and pay for it in 2013! It was December and we had to send in our December construction draw to the bank by December 5 to get money to pay contractors by the 10th. Bill made all the phone calls and did the leg work and got an invoice for everything just in time to turn it in to the bank! Whew!
Then the weather took a dive. Thursday afternoon, December 5, we went from freezing rain to ice to snow. Friday, December 6, it snowed all day. We ended up with over 7 inches of snow. See, it was a huge blessing that the siding was not delivered. That would have been a mess!
Needless to say we had nothing going on down at the construction site until the following week. During the snow hiatus, Bill was able to work on the cabinets a couple of days. He finished all the drawers and drilled the holes for the handles.
Fred the electrician called and we scheduled our walk through with him for Monday, December 9. He was impressed with all our work we did marking what and where we wanted outlets. He made his markings on the studs as we went from room to room. Oh, and I decided to make the exercise area in the laundry room my computer area instead. 🙂 I made sure we had lots of outlets and cabling for that area. Fred said they would be back on Tuesday or Wednesday to install it all.
In the meantime, Bill had made arrangements with the drywall guy Bart and Les the insulation contractor since they were next up after the electrician in the interior. Bart had to install some drywall on a couple of walls between the kitchen and garage and the laundry room and garage before Les could install foam insulation in those areas. Bart made arrangements to have some drywall sheets delivered. The drywall was delivered on Monday, Dec. 9. Bill called Bart and he said he’d be out as soon as he could.
Jim called the siding guy and told him that the electric had been roughed in. He said they were working on a job and had one or two jobs afterwards. He said it might be Christmas week or after before they would get to us. Then we talked about the possibility of getting the front porch poured before the siding was installed. Jim called the concrete guy to find out his schedule. He said that in the winter they prefer not to “blanket” colored concrete as the finish doesn’t come out as well. So, he said that if the temperatures didn’t get below 26 degrees for 4 days in a row after pouring the concrete, he could pour it for us. So, Jim told us to keep an eye on our weather app.
So, no one showed up on Tuesday, December 10.
The electrical crew arrived on Wednesday the 11th. They were by far the messiest crew we cleaned up after; however, they were the quickest! They installed it all in less than a day! Bill called me when Fred said he couldn’t really install as many can lights above our island as was on the electrical plan. He said they would be too close together. Bill wanted me to come down and “approve” the change. It was a good thing I went down there. I found a couple of things that were not installed correctly. The fewer cans above the island was fine. However, I noticed that where the guys had installed the switches for the lights by each window seat were so low that I would lean on the switch with my back. I asked that they be moved up. And, I also noticed that the vanity lights connections looked too low. I asked Bill if Fred had gone by our spec document for the installation location for the vanities. He said he didn’t know. I grabbed the document which we kept in the house and checked to see where the lights were to be installed. We have tall mirrors for the bathrooms and Bill and I had measured cabinets, granite, backsplash and mirror months ago to determine height of the lights. We talked to Fred and he brought his tape measure and sure enough the lights were about 6 inches too low. Fred had everything fixed before they left.
And, we were wired!
The next day the temperatures dipped all day to single digits. Bill and I went down to the house to double-check if all the electrical outlets and switches were correct and in the right location, but it was too cold to do it. So, Bill and I spent the day running errands for the new house. We went to Benthall Brothers to pick out our garage doors; stopped by Fehrenbacher’s to drop off the signed contract and pick up some sample poplar pieces for staining samples; went to the Benjamin Moore paint store with all our samples to match and picked a stain color; and then went to an electrical supply store to buy wiring for Bill to hook up a large portable furnace to use in our house. I guess it was a good day to get all that done. We figured we wouldn’t have any contractor show up on that day!
Friday the 13th Bart came and put up the drywall. And Jason’s crew came and looked at the range exhaust fan venting issue. Turns out they moved it over one stud and went up a lot further. Now, that will work!
Oh, I forgot to say that when the well guys came several weeks ago they said that there was a little white mold developing in our crawl space. YIKES! 😯 They said we probably needed to get that vapor barrier installed ASAP. Of course, the hold-up was waiting until the electric was run. Not that it was done, that barrier needed to get down. But, it was cold and nasty out. This was one PITA job Bill didn’t want to do. I didn’t want him to do it either. I told him to call a company does that and have them install it. We both checked out companies on the Internet and Bill sent an email to one to inquire what it would cost. They called. They said it would cost approximately $2K. Bill said he didn’t want to pay that much. Ugh!
Jim said he knew a recent college grad who worked construction while he was off from school. He asked if Bill wanted him to call and see if he would be interested in working for us. YES!!! Do not stop. Do not pass Go. Just call him right away! And, so he did. Todd said he’d be interested in working for us for several days. He started working last week. He cleaned up the garage and cleaned and vacuumed the house in preparation for the insulation crew on Tuesday and Wednesday for a couple of hours. They were coming Thursday, December 19.
We found out Monday that the temps were going to be soaring up into the 40s, 50s and even the 60s that week. Jim said it looked like they could pour the front porch! But, wait. We hadn’t picked out a color yet for the colored concrete. Where and how were we supposed to get that information? Jim said he’d get a brochure from Tony the concrete guy. Monday evening Jim brought home the brochure. He said if we could make a decision of what color by early Tuesday, he would call Tony and they could hopefully pour the concrete on Wednesday or Thursday. Bill looked at the brochure and picked Colonial Red. I said, “No Way!” The color decision was up to me.
I had a doctor’s appointment early Tuesday morning so I made arrangements to stop by the stone place so I could match up a concrete with our stone selection. With Rick the stone guy’s advice, I went with a lighter color than I originally wanted. He said from experience he said the darker colors show dirt and scratches more. So, I picked Sandstone for the colored concrete. I called Bill and he text Jim the color and said we wanted a smooth finish. Bill also asked if Tony could add some grit to the sealer so the concrete wouldn’t be as slippery when wet. He said he could!
Earlier in the week Bill and I went through the house to see about all the electrical stuff. We found a couple of outlets missing. And I decided to change the under-cabinet outlet wiring in the corner of the kitchen cabinets to a wall outlet. After doing some reading I found that for the appliances that people like to keep plugged in all the time (i.e., coffee pot) having the cords hanging down wasn’t a preference. So, the only appliance that Bill and I keep plugged in is the coffee pot and we had planned on keeping it in the corner. And, I discovered I had made a mistake and had the master bathroom outlets on each side of the vanity placed wrong. The hand towels would cover up the outlet. We wanted those moved. Bill called Fred and gave him a list of things and he said they’d be back out later in the week. The electrical crew came back on Wednesday and had everything done in 20 minutes! I’m telling you, these guys are fast!
We did mess up on our labeling for the new computer area in the multi-purpose laundry room. Originally we thought we’d put two can lights above the area and had that on our label. But, when we were going room to room, I decided to move a nicer ceiling light I had originally purchased for the hall bathroom to our master closet. The master closet originally was going to have a flush mounted ceiling light just like the three in the laundry room. So, we decided we would just put that flush mounted light above the computer area. However, before the electrician’s came to install, we scratched out can lights and changed to ceiling light on the label, but forgot to scratch out the #2. So, the electricians ran two ceiling lights above the computer area. Instead of having them remove one of them, I decided to buy two smaller versions of the mounted ceiling lights – they were cheap at Menards. That way we have a spare light if anything breaks. 🙂
We had a full house at the site on Thursday, December 19. Les came with his insulation crew.

Spray foam up in the vaulted area of the family room and along the walls where the drywall was tacked up

Workers spraying 2″ of the foam on all exterior walls prior to installing the netting and blowing in the fiberglass insulation
Tony and his crew came on Thursday, too, and poured the front porch.
I hope the color is going to be okay. He said we really won’t know the final color until the concrete is sealed. He said they cannot seal it for at least seven days. I’ll keep my fingers crossed that it will all match.
Bill called Todd in the afternoon since he had not shown up yet. There was a communication error. Todd thought Bill was supposed to call him when he wanted him to come out. So, Todd worked really late Thursday night in the crawl space. He also worked most of the day Friday, too. He is just about done installing the vapor barrier. Bill said he is doing a great job. He is supposed to come back today and clean all the mold with Borax and then he will be done. All the snow and ice melting last week from the high temps and 4 inches of rain over the weekend has caused a muddy mess down at the construction site.
Bill spent the weekend putting up blocking for anything we might hang – pictures, cabinets, TVs, grab bars, towel racks, etc.
With the holidays approaching we are not sure if anyone will be working this week or next. I guess we will see what Santa brings our way.

